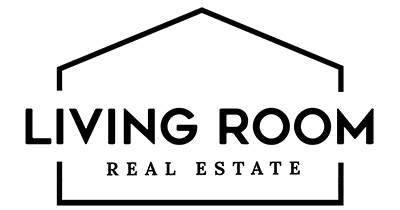Congratulations to our very own, Kassidy Benson, who was featured this Fall in Top Agent Magazine.
Denver Residential Real Estate
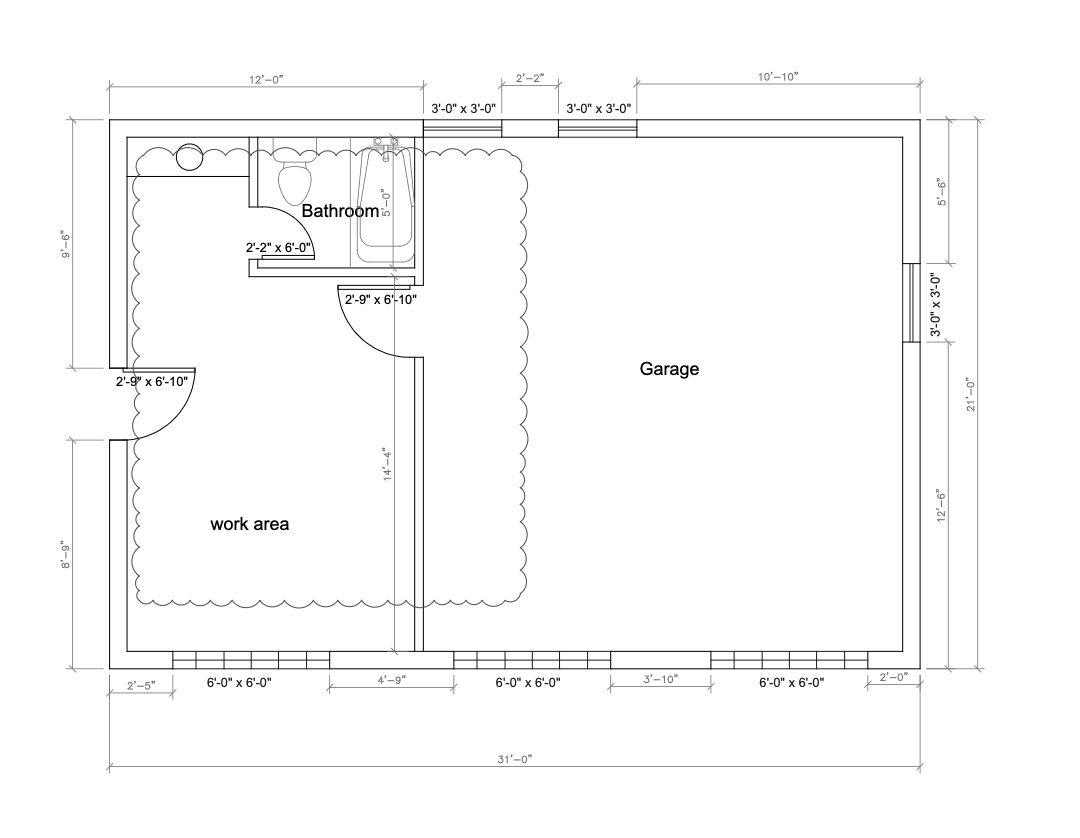
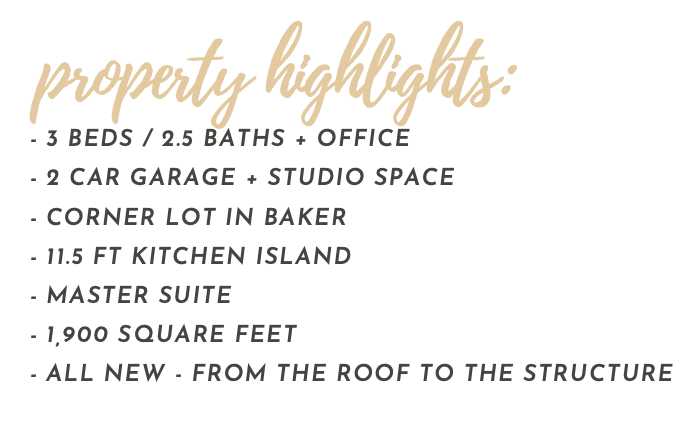
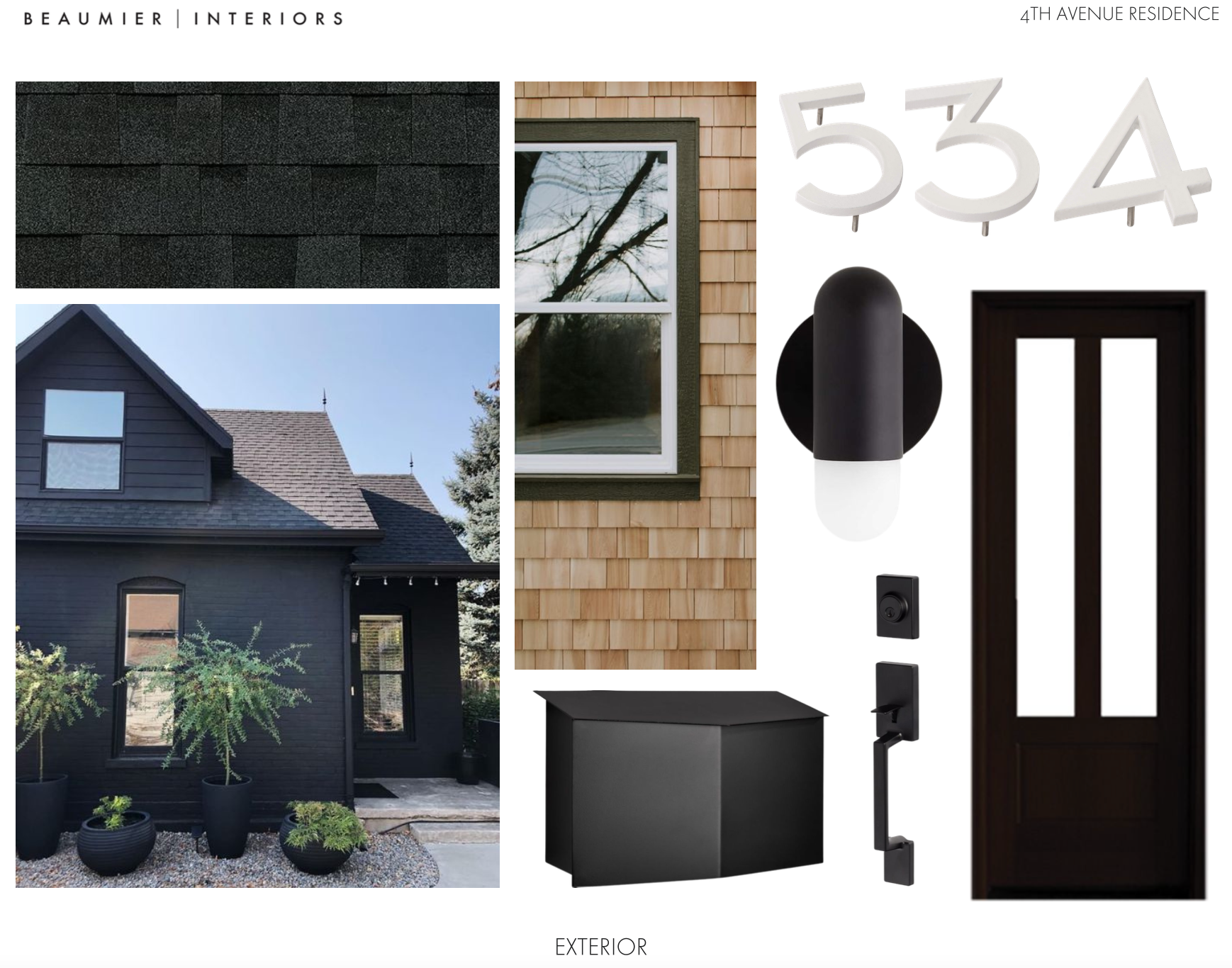
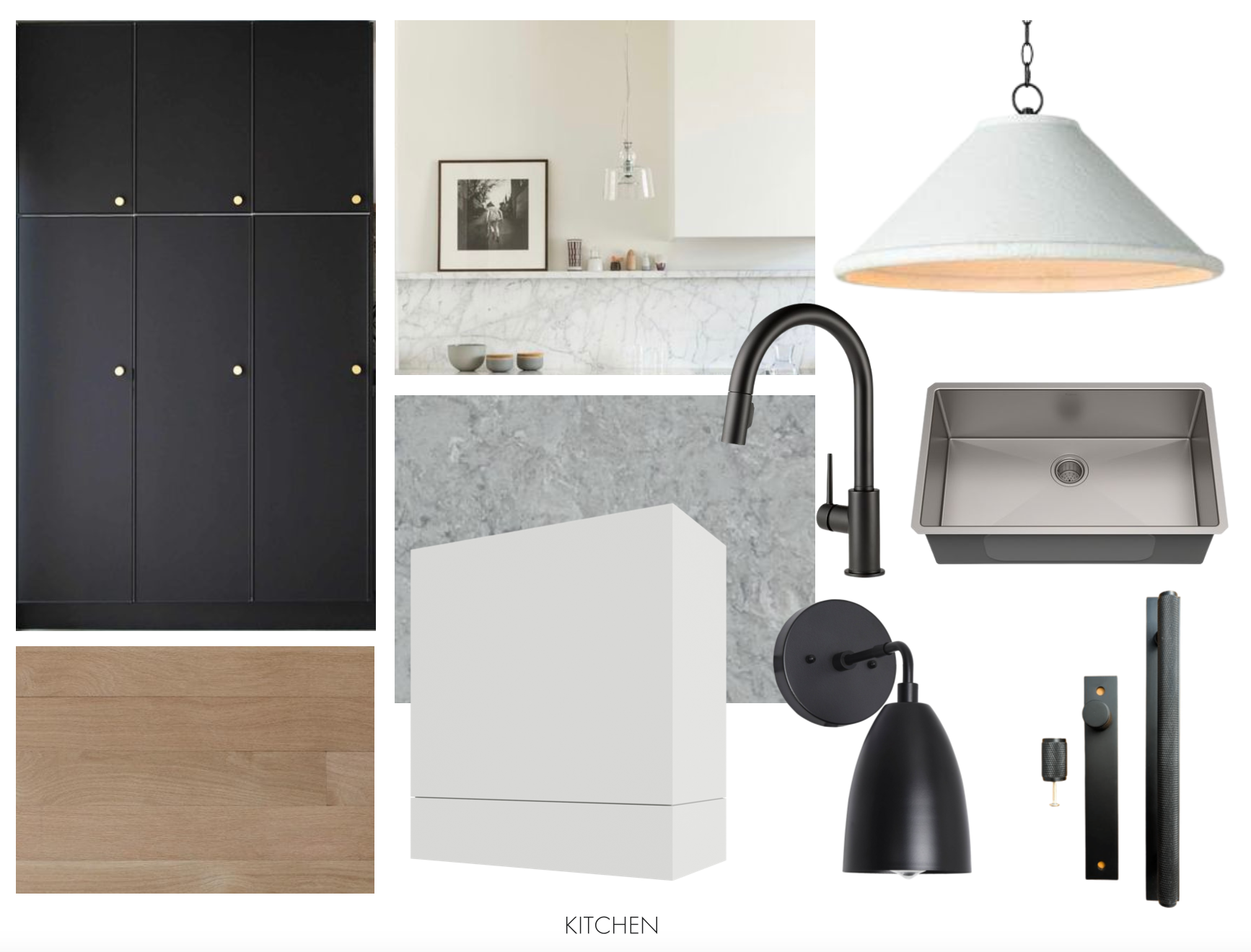
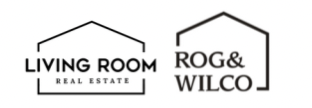

Internship Opportunity / Part time SOCIAL MEDIA CONTENT CREATOR for TikTok & Reels.
What you’ll be doing
Required skills, experiences, and traits

Move into this updated Virginia Village mid century modern, brick ranch built in 1955 with a full basement. This home features 2,274 SqFt with 4 bedrooms, 3 bathrooms on an expansive corner lot. Fully permitted remodel four years ago (2017) included NEW: kitchen + bathrooms, furnace, tankless water heater, doors, plumbing, paint, and all flooring including refinished hardwood. Sellers added KitchenAid appliances, wood fence, and window coverings. The main floor offers a stunning open floor plan with vaulted ceilings. The kitchen features white shaker cabinets, gas range, grey quartz countertops with an island adjacent to the living room and dining room. Open the huge sliding doors in the dining room to extend the entertaining area out to the covered patio and side yard for celebrations. The impressive primary bedroom with vaulted ceilings on the main level has two walk-in closets and expansive shower with dual shower heads. A second bedroom is currently set up as a home office across the hall from the full bathroom. In the basement there is a massive family room with enough space for a home gym. Off the stair landing there is a flex space, spacious laundry area, and a full bathroom between the two large, conforming bedrooms with egress windows. This home sits back on a large, 9,050 SqFt corner lot and has a new fence, mature landscaping, covered concrete patio and a shed. One of the nicest streets in the neighborhood with a public library and school within a block. Live 10 minutes from fancy + fun places in Cherry Creek or the alluring Wash Park. Only 4 minutes drive to the Park-N-Ride light rail stop at I25 and Colorado, 15 minute drive to Downtown, or 10 minutes to DTC. Only 10 minute bike ride to get onto the Cherry Creek bike path. Seller offering a $3000 credit towards closing costs for a new AC and dropped the price $36K for the buyer to add a garage (quote $15K for two cars or $10K for a one car) or the buyer could enclose the existing carport.
See the listing video here:
Newly updated contemporary 4 bed/3 bath red brick duplex in charming Five Points. This must-see home was built in 2005 and blends effortlessly into one of Denver’s central historic neighborhoods. The ideal layout welcomes you with 10′ ceilings and walnut floors that flow through open-planned living spaces. At the front of the home, the main floor bedroom with a full bathroom, walk-in closet, and French doors works perfectly as a home office or guest suite. Entertaining is a breeze in the grand living room with a gas fireplace, open to the dining room and newly updated chef’s kitchen with new appliances. Conveniently located at the back door, find the mudroom/laundry room that flows to the private backyard, featuring a raised trex deck, a long tract of green grass perfect for playing fetch, and access to an oversized detached two-car garage. Next, retreat upstairs to find two huge bedrooms, plus an third room that would make a great nursery/office/lounge that opens to the master suite and hallway. Making this home stand out from the rest is the primary suite, which features a brand new five-piece bathroom, large closet with Elfa storage, and an attached secondary room that can be used as a lounge, office, or nursery. Serious value-add potential in the 1,000-square-foot unfinished basement offers 10′ ceilings, one existing egress window, and plumbing rough-ins that make this space ideal to finish into an additional bed/bath, home gym, or more living space. Easy access to 27th & Welton light rail. Walkable nightlife on 17th Street in Uptown and RiNo! Enjoy city living at its finest in beautiful Five Points! Open house on Saturday and Sunday 11am-2pm.
New listing in Jefferson Park
2620 W 25th Avenue, Denver CO 80211
3 Beds /4 Baths / 2,350SF / $1,425,000
Exceptional 3 Bed 4 Bath Modern Home in one of Denver’s most sought-after central locations, Jefferson Park! Superb craftsmanship is evident in this intelligent design by Davis Urban Architects. Look forward to entertaining in transitional open-planned living spaces with soaring floor to ceiling glass on all levels filling the home with natural light. European Cabinetry, Thermador Appliances and Honed Quartz countertops are found in the sleek gourmet kitchen. Cozy up on a cold day next to the gas fire place or follow beautiful 5″ site finished White Oak floors to one of three outdoor living spaces: a sunny south facing balcony directly off the kitchen, an beautiful front courtyard or the upgraded rooftop deck with panoramic city and mountain views! Next unwind in the master suite with 5pc bath, steam shower and impressive soaking tub. Thoughtful custom closets in bedrooms to keep you organized. Adjacent to the master find the second bedroom which includes its own en-suite bath. You’ll love the ground level bedroom also with an en-suite bath which also works as a stylish office opening to the professionally designed courtyard with Spartan Junipers and Columnar English Oaks giving year round green and privacy. Additional amenities include automated blinds, wired Sonos sound, security system, dual zone high efficiency furnace, tankless hot water heater and radiant heat in master bath and lower level. The convenient oversized two car attached garage provides ample storage opportunities. Lastly leave the car in the garage and enjoy an easy stroll to 2914 Coffee Shop, Whirlybird Ice Cream and Waffles, Briar Commons Brewery and Eatery, Sexy Pizza, LoHI, LoDo, Coors Field, Empower Field at Mile High, Ball Arena and so much more.
New listing in Villa Park
850 Meade Street, Denver 80204
3 Beds /1 Baths / 1,023 SF / $430,000
Perched atop a hill this charming three bed, one bathroom single family home zoned for an ADU offers an ideal location. Live ten minute drive from downtown in the affordable Villa Park neighborhood and only ten minutes walk from the Perry light rail stop. The charming green exterior welcomes you up the concrete steps with a metal railing and sturdy retaining wall. Stop to appreciate the mountain views from the front foyer. New vinyl flooring runs throughout the home creating cohesiveness. Public records will reflect 2 bedrooms because the owner converted the oversized living room into a third bedroom. A generously sized living space remains as well as a dining room and large kitchen. Enjoy the backyard with a privacy fence with a recently added Trex deck right off the kitchen and solar lighting. Sprinkler system in the front and backyard keeps the grass green all summer and in the front/around edge there are native, drought resistant plants. There is a storage shed, off-street parking spot with a gate from the alley, and an additional 150 sf in the crawl space for storage. Walk to Lakewood Gulch park/bike path and frisbee golf course, $12.5M Paco Sanchez Park, Barnum park/rec center/ and BMX bike park, Mile High Stadium, and Sloans Lake. Easy access to light rail, bike paths and major highways. Showings start on Friday 8am through Sunday at 5pm. Open house on Saturday and Sunday 11-1pm. All offers are due by Sunday at 7pm, please make the acceptance deadline Tuesday at 5pm. We will not accept an offer early, but the first offer submitted will be given preference.
Sweet home on a quiet corner with a one car detached garage and huge shop with two additional garage doors. The exterior has a fresh coat of paint and the roof/gutters were replaced two years ago. Sunshine floods into the living/dining space at the front of the home featuring southern facing windows with upgraded up/down blinds The main level features new laminate flooring in the kitchen/living room and the seller replaced the linoleum in the bathroom with new tile. Full bathroom also has new vanity and light fixture. The updated kitchen with white cabinets has refreshed countertops, new backsplash, sink, faucet, and garbage disposal. A cozy bedroom with carpet finishes out the main level. Downstairs you have a laundry area with a flex space that could be used as a second living area or home office and a second non-conforming bedroom. Seller recently expanded the garage door opening and added a new garage door to the one car structure. A huge selling point is the oversized two car detached shop with tons of space with tinker and store all your toys. Conveniently located in the heart of Fort Lupton, near Highway 85.
